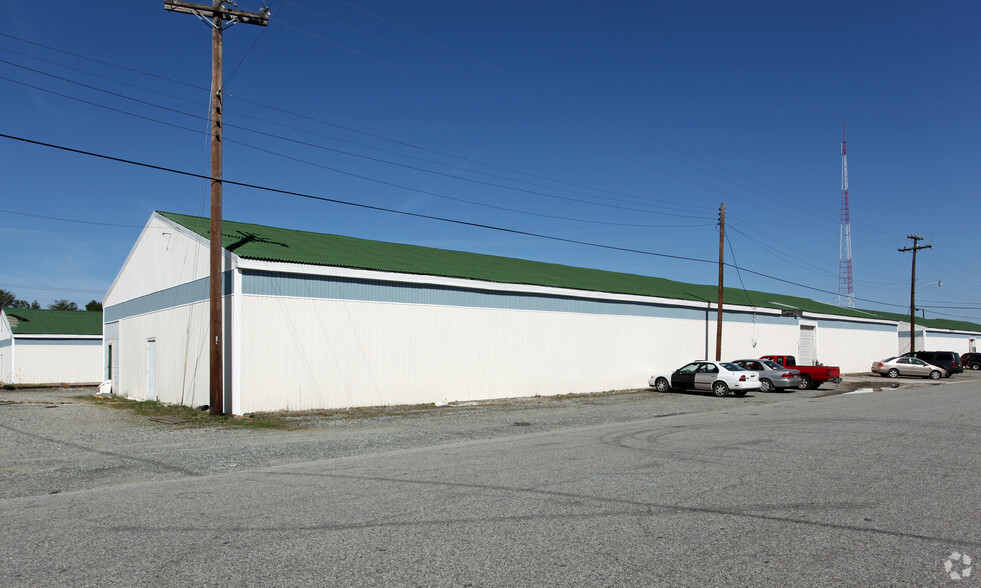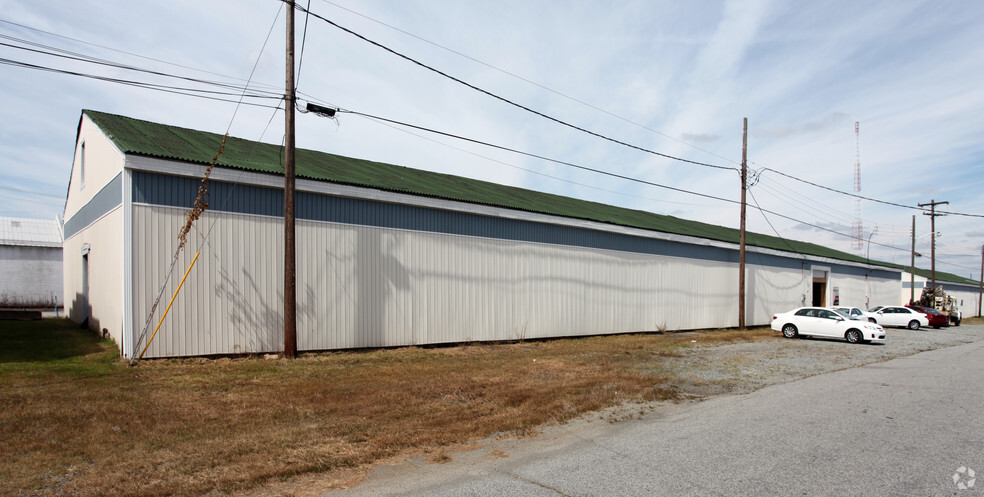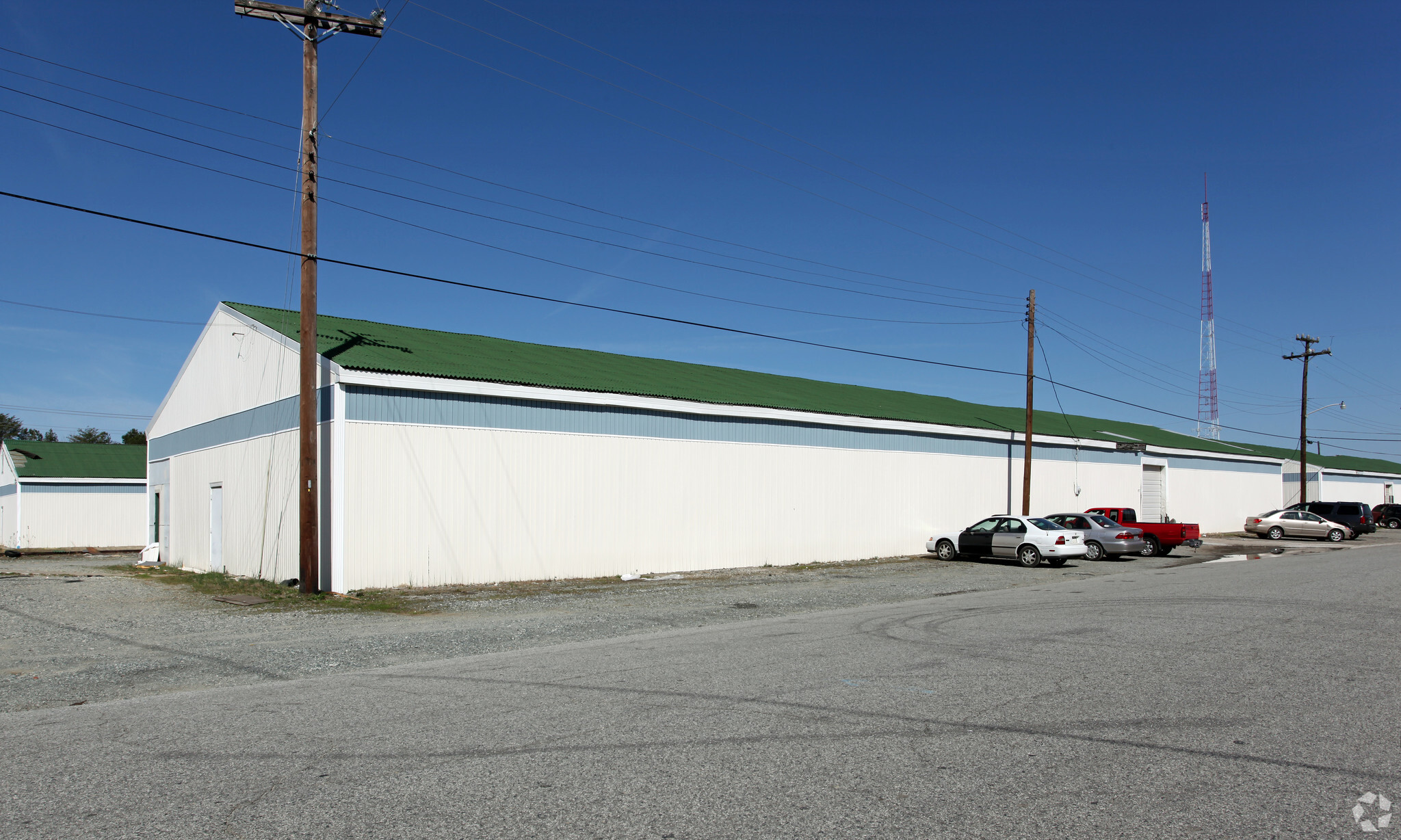thank you

Your email has been sent.

827 Goldsboro 9,600 SF of Industrial Space Available in Greensboro, NC 27405




HIGHLIGHTS
- Located in an Opportunity Zone!
FEATURES
Drive In Bays
1
Exterior Dock Doors
2
Standard Parking Spaces
7
ALL AVAILABLE SPACE(1)
Display Rental Rate as
- SPACE
- SIZE
- TERM
- RENTAL RATE
- SPACE USE
- CONDITION
- AVAILABLE
- Listed rate may not include certain utilities, building services and property expenses
| Space | Size | Term | Rental Rate | Space Use | Condition | Available |
| 1st Floor | 9,600 SF | Negotiable | $4.38 /SF/YR $0.37 /SF/MO $47.15 /m²/YR $3.93 /m²/MO $3,504 /MO $42,048 /YR | Industrial | Full Build-Out | Now |
1st Floor
| Size |
| 9,600 SF |
| Term |
| Negotiable |
| Rental Rate |
| $4.38 /SF/YR $0.37 /SF/MO $47.15 /m²/YR $3.93 /m²/MO $3,504 /MO $42,048 /YR |
| Space Use |
| Industrial |
| Condition |
| Full Build-Out |
| Available |
| Now |
1st Floor
| Size | 9,600 SF |
| Term | Negotiable |
| Rental Rate | $4.38 /SF/YR |
| Space Use | Industrial |
| Condition | Full Build-Out |
| Available | Now |
- Listed rate may not include certain utilities, building services and property expenses
PROPERTY OVERVIEW
9,600 SF Warehouse Building Construction: Wood Frame, Wood Trusses, Wood Deck, Asbestos Shingle siding wrapped in plastic siding, plastic roof. Ceiling Height: 15' Sprinkler: Dry Loading Combination: (1) Ground Level and (1) Truck Height Doors each (10'x10') Zoning: HI
WAREHOUSE FACILITY FACTS
Building Size
9,600 SF
Lot Size
0.58 AC
Year Built
1943
Construction
Wood Frame
Zoning
HI - Heavy Industrial
1 1
1 of 5
VIDEOS
MATTERPORT 3D EXTERIOR
MATTERPORT 3D TOUR
PHOTOS
STREET VIEW
STREET
MAP
1 of 1
Presented by

827 Goldsboro
Hmm, there seems to have been an error sending your message. Please try again.
Thanks! Your message was sent.


