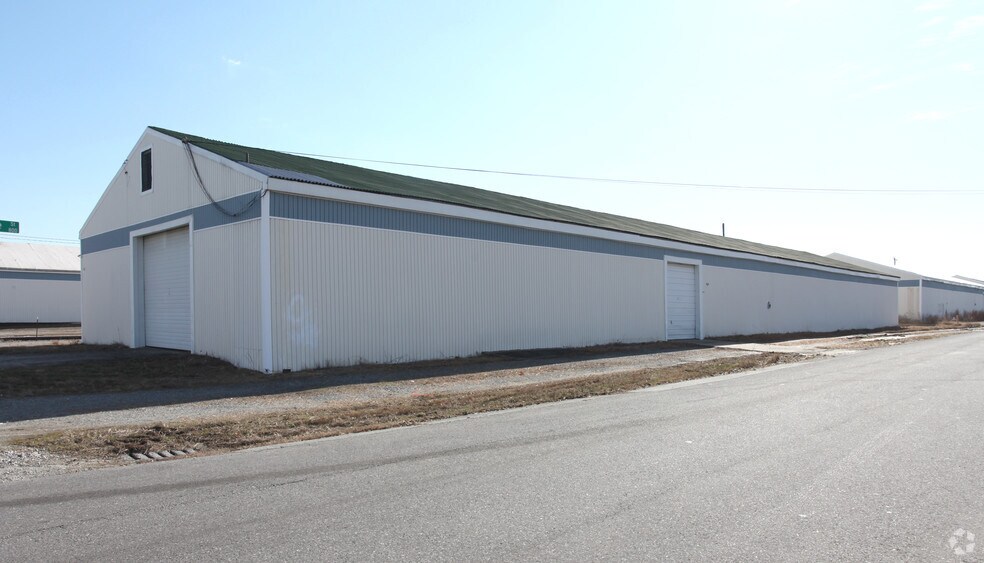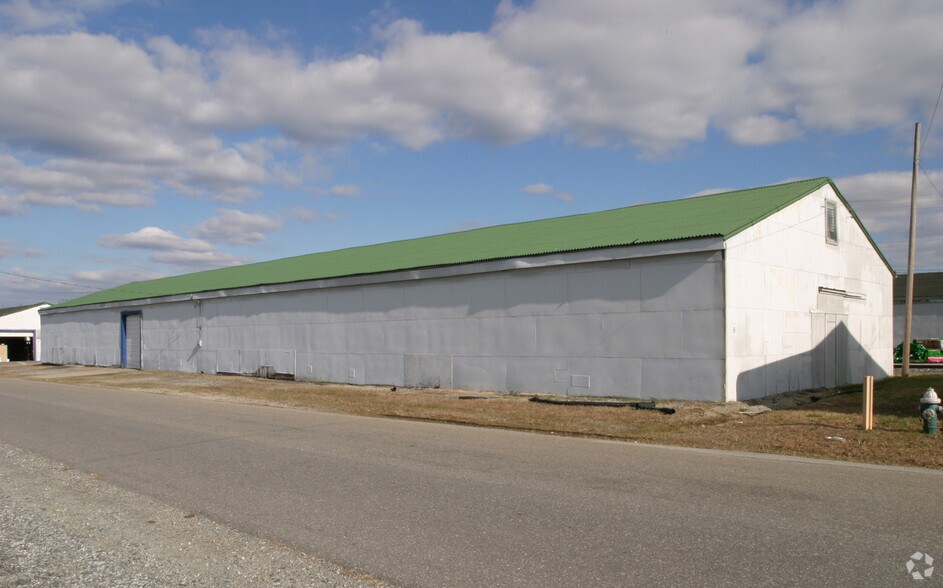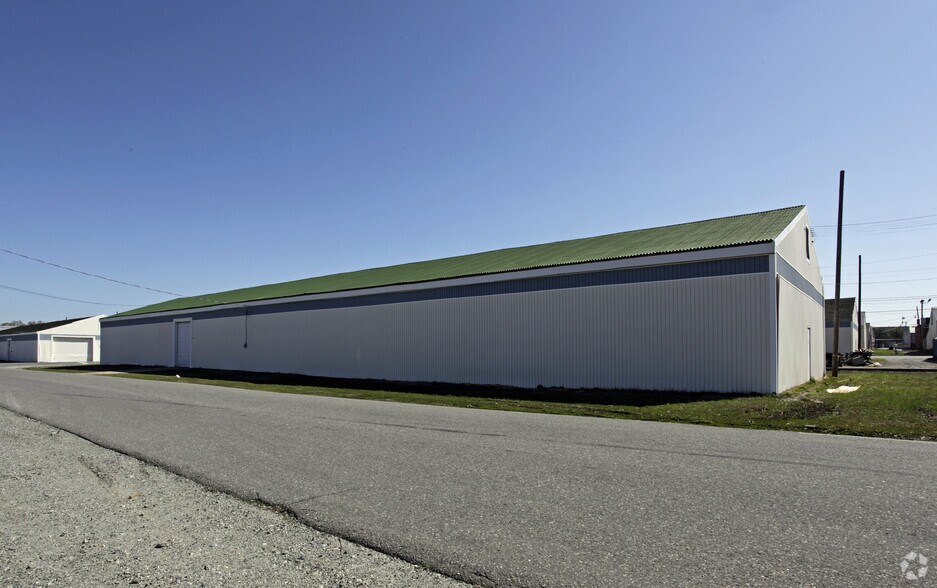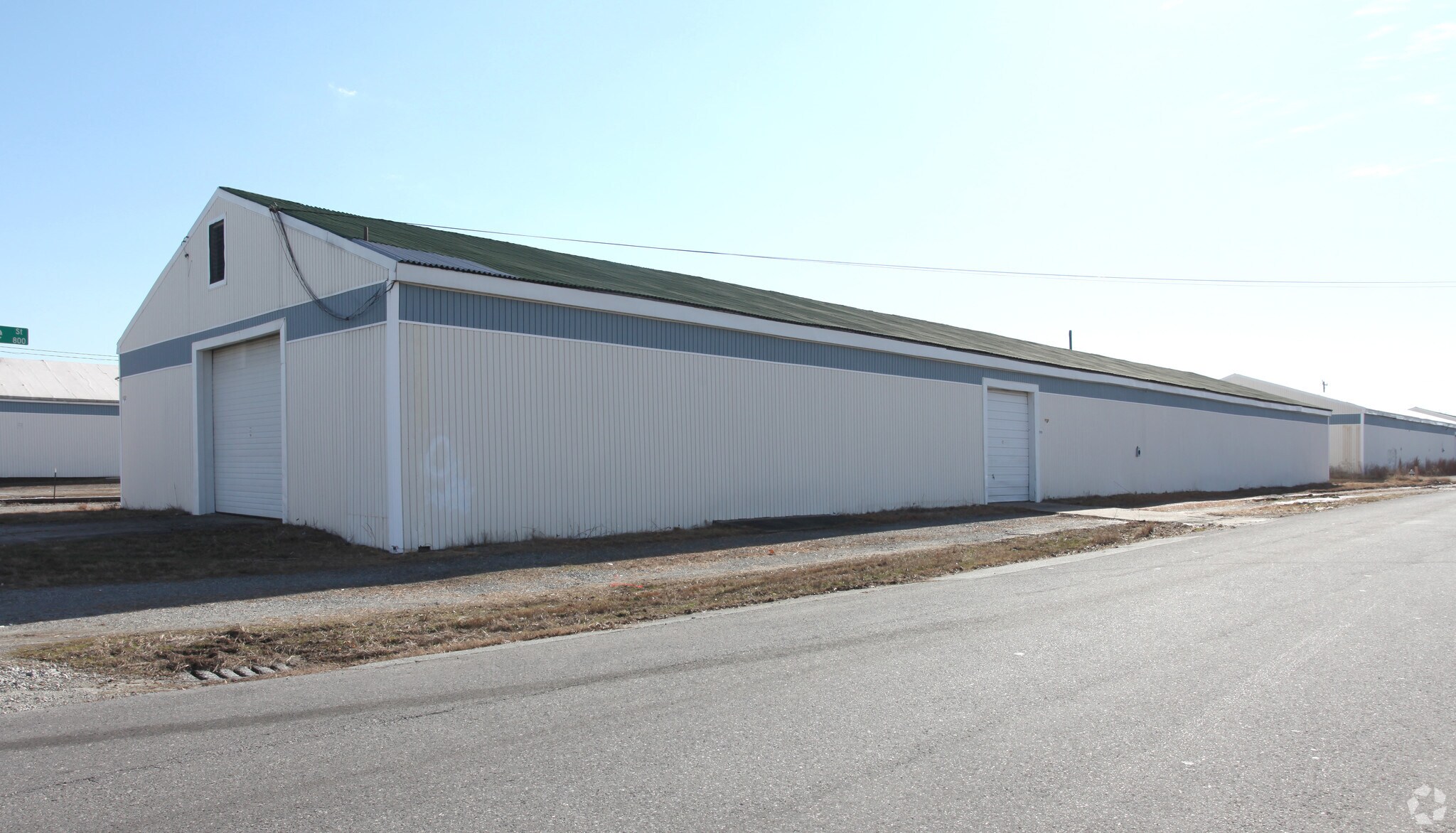thank you

Your email has been sent.

Bldg B 808 Warehouse St 9,600 SF of Industrial Space Available in Greensboro, NC 27405




FEATURES
Drive In Bays
3
Standard Parking Spaces
5
ALL AVAILABLE SPACE(1)
Display Rental Rate as
- SPACE
- SIZE
- TERM
- RENTAL RATE
- SPACE USE
- CONDITION
- AVAILABLE
Loading: Combination of (3) Ground Level, (2) - 12' x 14' & (1) - 9' x 10", (1) Truck Height (10’ x 10’) off PAD & Ramp • Bathroom with Small Office
- Listed rate may not include certain utilities, building services and property expenses
- 3 Drive Ins
| Space | Size | Term | Rental Rate | Space Use | Condition | Available |
| 1st Floor | 9,600 SF | Negotiable | $4.75 /SF/YR $0.40 /SF/MO $51.13 /m²/YR $4.26 /m²/MO $3,800 /MO $45,600 /YR | Industrial | Full Build-Out | Now |
1st Floor
| Size |
| 9,600 SF |
| Term |
| Negotiable |
| Rental Rate |
| $4.75 /SF/YR $0.40 /SF/MO $51.13 /m²/YR $4.26 /m²/MO $3,800 /MO $45,600 /YR |
| Space Use |
| Industrial |
| Condition |
| Full Build-Out |
| Available |
| Now |
1st Floor
| Size | 9,600 SF |
| Term | Negotiable |
| Rental Rate | $4.75 /SF/YR |
| Space Use | Industrial |
| Condition | Full Build-Out |
| Available | Now |
Loading: Combination of (3) Ground Level, (2) - 12' x 14' & (1) - 9' x 10", (1) Truck Height (10’ x 10’) off PAD & Ramp • Bathroom with Small Office
- Listed rate may not include certain utilities, building services and property expenses
- 3 Drive Ins
PROPERTY OVERVIEW
9,600 SF Warehouse Building. Construction: Wood Frame, Wood Trusses, Wood Deck, Asbestos Shingle Siding wrapped in Plastic Siding, Plastic Roof
WAREHOUSE FACILITY FACTS
Building Size
9,600 SF
Lot Size
0.63 AC
Year Built
1943
Construction
Wood Frame
Zoning
HI - Heavy Industrial
SELECT TENANTS
- FLOOR
- TENANT NAME
- INDUSTRY
- 1st
- Hussain Hassan Alamiri
- Manufacturing
1 of 8
VIDEOS
MATTERPORT 3D EXTERIOR
MATTERPORT 3D TOUR
PHOTOS
STREET VIEW
STREET
MAP
Presented by

Bldg B | 808 Warehouse St
Hmm, there seems to have been an error sending your message. Please try again.
Thanks! Your message was sent.



