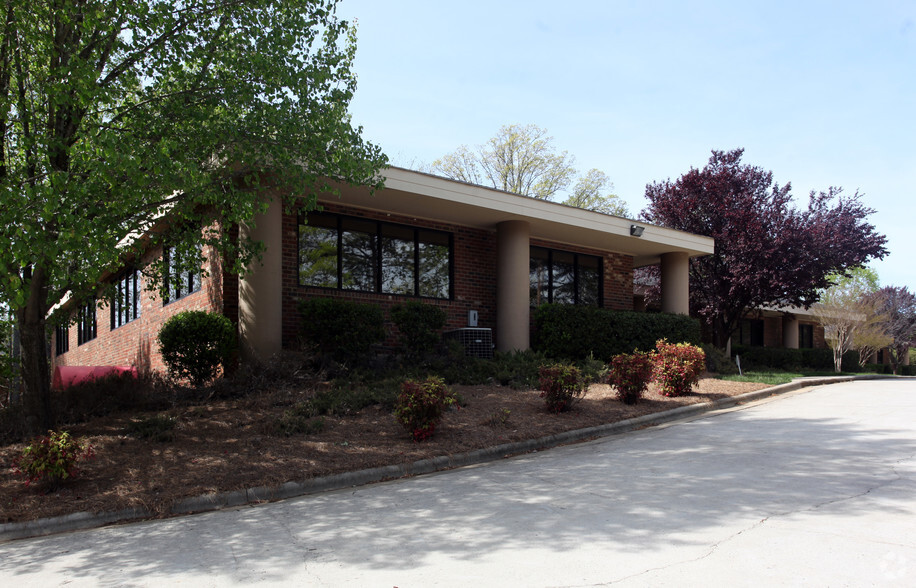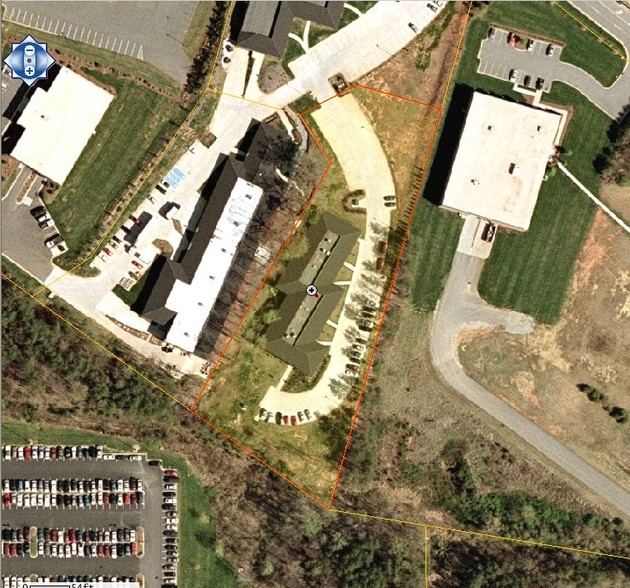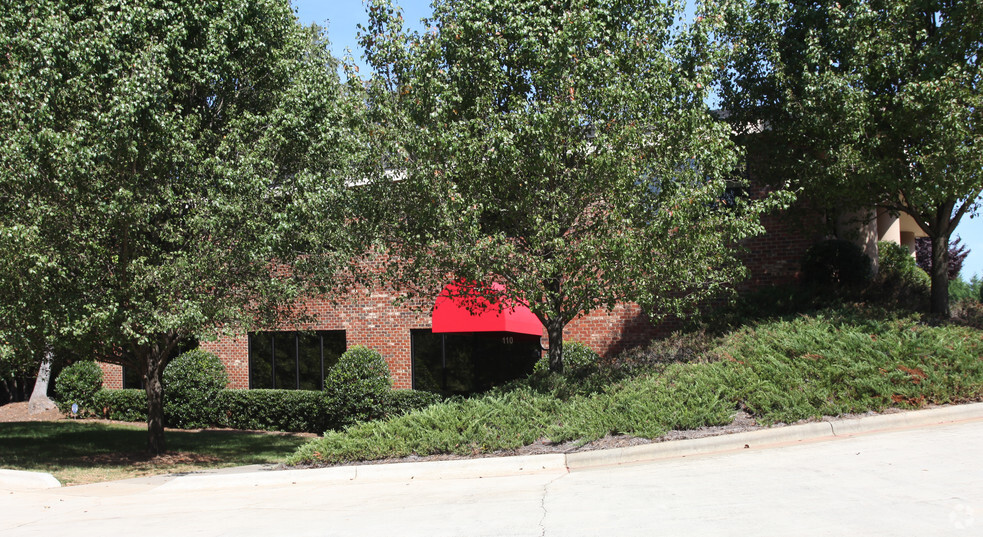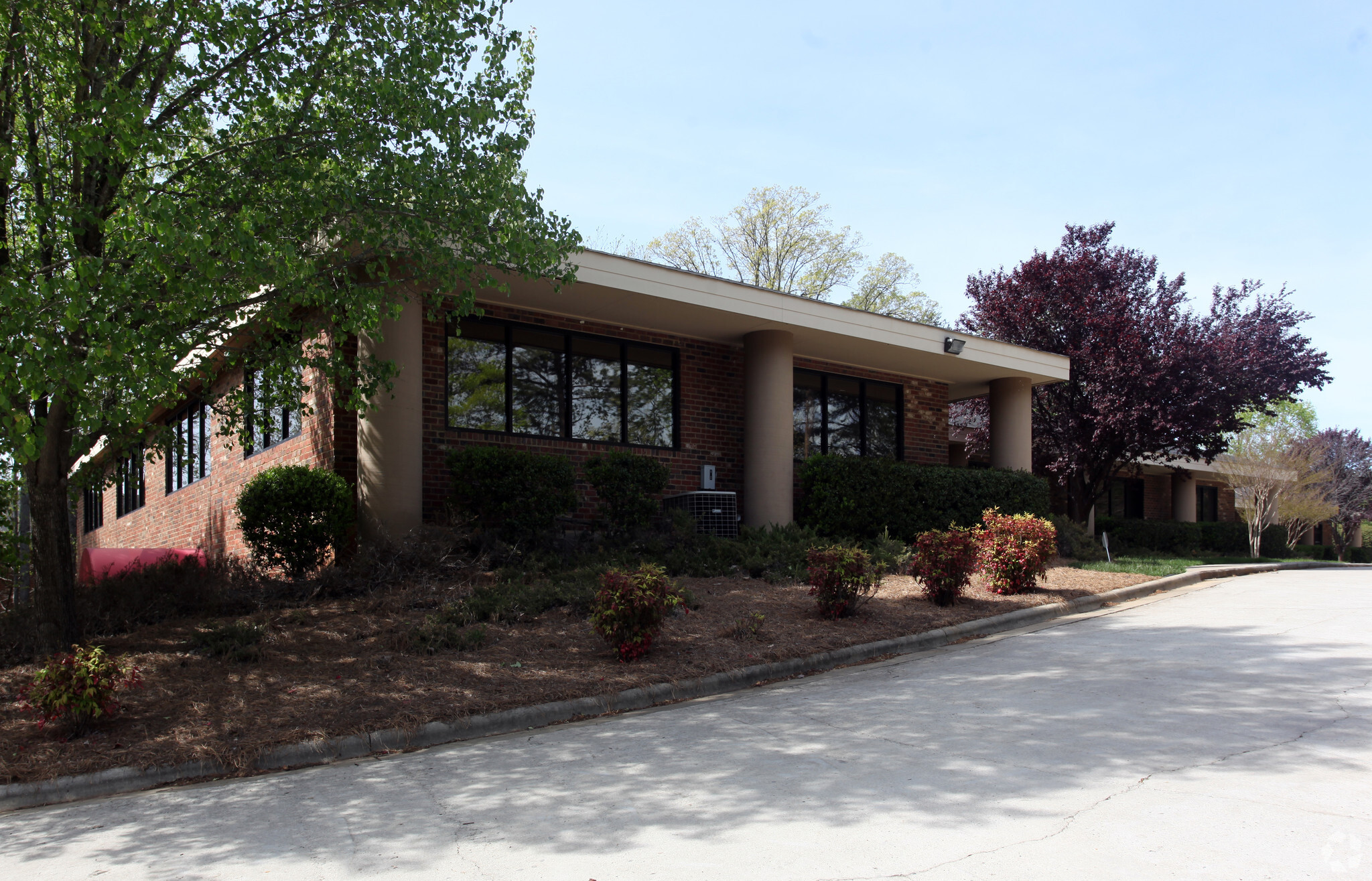thank you

Your email has been sent!

Piedmont Centre 4280 Piedmont Pky
3,100 - 7,100 SF of Office Space Available in Greensboro, NC 27410




all available spaces(2)
Display Rental Rate as
- Space
- Size
- Term
- Rental Rate
- Space Use
- Condition
- Available
- Lease rate does not include utilities, property expenses or building services
- Fits 10 - 32 People
- Open Floor Plan Layout
- Lease rate does not include utilities, property expenses or building services
- Open Floor Plan Layout
- 8 Private Offices
- 6 Workstations
- Fully Built-Out as Standard Office
- Fits 8 - 25 People
- 1 Conference Room
| Space | Size | Term | Rental Rate | Space Use | Condition | Available |
| 1st Floor, Ste 103/104 | 4,000 SF | Negotiable | $8.00 USD/SF/YR $0.67 USD/SF/MO $86.11 USD/m²/YR $7.18 USD/m²/MO $2,667 USD/MO $32,000 USD/YR | Office | Full Build-Out | 30 Days |
| 1st Floor, Ste 105 | 3,100 SF | Negotiable | $15.00 USD/SF/YR $1.25 USD/SF/MO $161.46 USD/m²/YR $13.45 USD/m²/MO $3,875 USD/MO $46,500 USD/YR | Office | Full Build-Out | 30 Days |
1st Floor, Ste 103/104
| Size |
| 4,000 SF |
| Term |
| Negotiable |
| Rental Rate |
| $8.00 USD/SF/YR $0.67 USD/SF/MO $86.11 USD/m²/YR $7.18 USD/m²/MO $2,667 USD/MO $32,000 USD/YR |
| Space Use |
| Office |
| Condition |
| Full Build-Out |
| Available |
| 30 Days |
1st Floor, Ste 105
| Size |
| 3,100 SF |
| Term |
| Negotiable |
| Rental Rate |
| $15.00 USD/SF/YR $1.25 USD/SF/MO $161.46 USD/m²/YR $13.45 USD/m²/MO $3,875 USD/MO $46,500 USD/YR |
| Space Use |
| Office |
| Condition |
| Full Build-Out |
| Available |
| 30 Days |
1st Floor, Ste 103/104
| Size | 4,000 SF |
| Term | Negotiable |
| Rental Rate | $8.00 USD/SF/YR |
| Space Use | Office |
| Condition | Full Build-Out |
| Available | 30 Days |
- Lease rate does not include utilities, property expenses or building services
- Open Floor Plan Layout
- Fits 10 - 32 People
1st Floor, Ste 105
| Size | 3,100 SF |
| Term | Negotiable |
| Rental Rate | $15.00 USD/SF/YR |
| Space Use | Office |
| Condition | Full Build-Out |
| Available | 30 Days |
- Lease rate does not include utilities, property expenses or building services
- Fully Built-Out as Standard Office
- Open Floor Plan Layout
- Fits 8 - 25 People
- 8 Private Offices
- 1 Conference Room
- 6 Workstations
Features and Amenities
- 24 Hour Access
- Property Manager on Site
- Signage
- Air Conditioning
PROPERTY FACTS
Building Type
Office
Year Built
2000
Building Height
2 Stories
Building Size
16,000 SF
Building Class
B
Typical Floor Size
14,153 SF
Parking
70 Surface Parking Spaces
Covered Parking
1 of 9
VIDEOS
3D TOUR
PHOTOS
STREET VIEW
STREET
MAP
Presented by

Piedmont Centre | 4280 Piedmont Pky
Hmm, there seems to have been an error sending your message. Please try again.
Thanks! Your message was sent.




