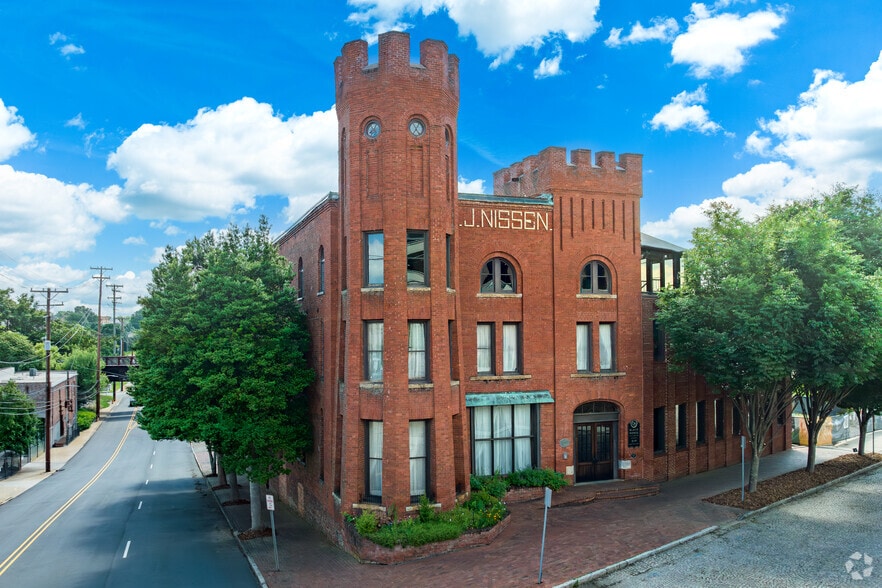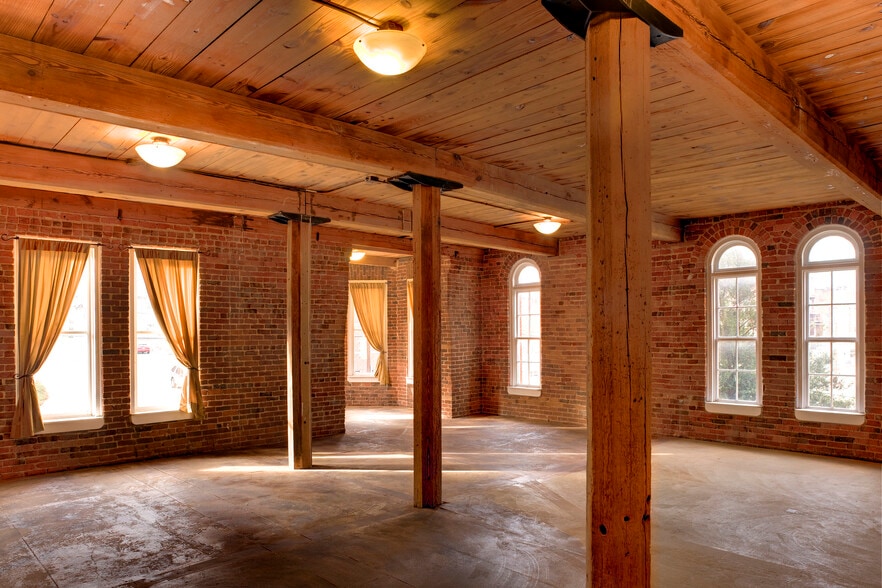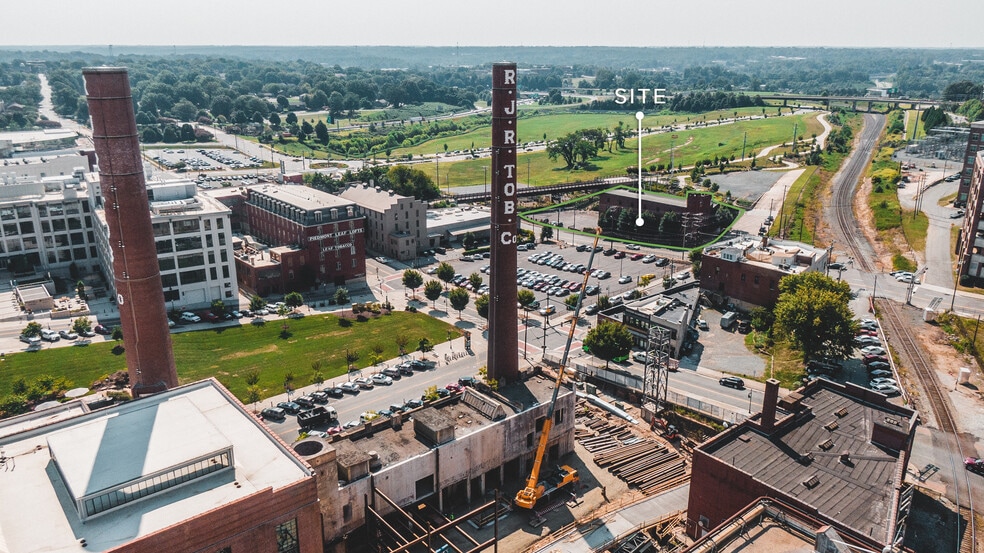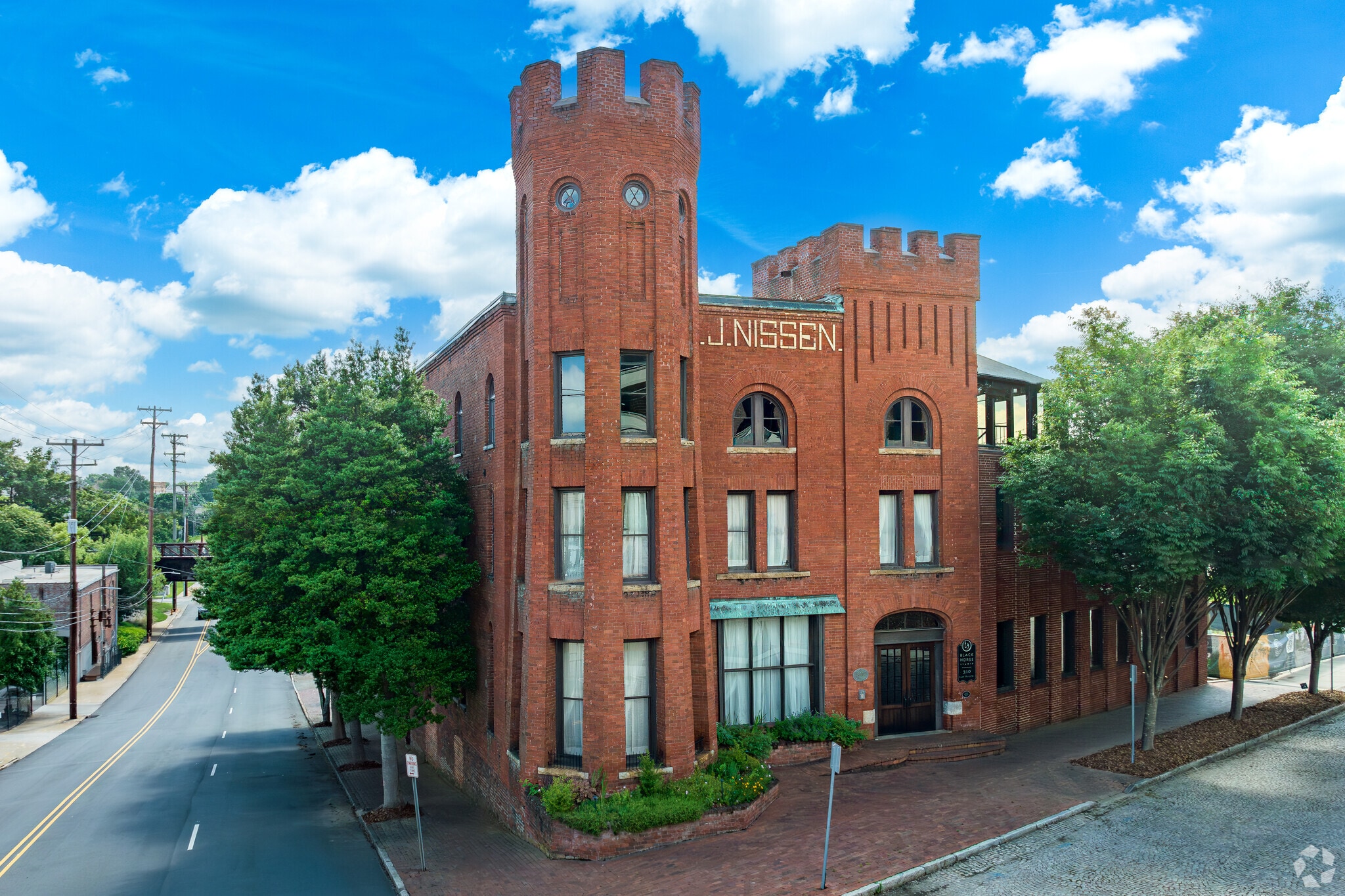thank you

Your email has been sent.

310 E Third St 31,814 SF Office Building Winston-Salem, NC 27101 $3,900,000 ($122.59/SF)




EXECUTIVE SUMMARY
The S.J. Nissen Wagon Works Building, located at 310 E Third Street in the heart of Downtown Winston-Salem, NC, is a thoughtfully restored mixed-use property encompassing approximately 32,000 square feet. This historic structure is well-suited for a range of uses, including office space, apartments, retail, dining, and event space.
Originally constructed in 1893 to serve as a wagon manufacturing and repair facility supporting the region’s tobacco industry, the building later underwent additions in the 1950s and 1980s. The five-story original structure features largely open floorplates ranging from 3,500 to 5,000 square feet, while the attached three-story addition offers floorplates of about 2,500 square feet each, with layouts that include both open and segmented office areas. The 0.54-acre site includes 42 surface parking spaces and sits adjacent to both the Winston-Salem Greenway and the Wake Forest Innovation Quarter. Over the years, the building has been carefully upgraded to preserve its architectural character while meeting modern standards. It is designated as both a national and local historic landmark, offering potential eligibility for preservation-related tax benefits and is located within an Opportunity Zone.
Just steps away lies the 330-acre Innovation Quarter, North Carolina’s largest adaptive reuse project. This dynamic district comprises over 2.1 million square feet of space dedicated to office, laboratory, academic, and community functions. With more than $841 million invested to date, the Innovation Quarter hosts over 170 companies, five institutions of higher learning, 3,700 employees, and nearly 10,000 students and workforce development participants. The second phase of the Innovation Quarter Master Plan, introduced in 2021, is expected to contribute another 1 million square feet of clinical, lab, and office space. Strategically positioned between the current and future phases, the S.J. Nissen Building offers unmatched access to one of the region’s most vibrant hubs for innovation and growth.
Originally constructed in 1893 to serve as a wagon manufacturing and repair facility supporting the region’s tobacco industry, the building later underwent additions in the 1950s and 1980s. The five-story original structure features largely open floorplates ranging from 3,500 to 5,000 square feet, while the attached three-story addition offers floorplates of about 2,500 square feet each, with layouts that include both open and segmented office areas. The 0.54-acre site includes 42 surface parking spaces and sits adjacent to both the Winston-Salem Greenway and the Wake Forest Innovation Quarter. Over the years, the building has been carefully upgraded to preserve its architectural character while meeting modern standards. It is designated as both a national and local historic landmark, offering potential eligibility for preservation-related tax benefits and is located within an Opportunity Zone.
Just steps away lies the 330-acre Innovation Quarter, North Carolina’s largest adaptive reuse project. This dynamic district comprises over 2.1 million square feet of space dedicated to office, laboratory, academic, and community functions. With more than $841 million invested to date, the Innovation Quarter hosts over 170 companies, five institutions of higher learning, 3,700 employees, and nearly 10,000 students and workforce development participants. The second phase of the Innovation Quarter Master Plan, introduced in 2021, is expected to contribute another 1 million square feet of clinical, lab, and office space. Strategically positioned between the current and future phases, the S.J. Nissen Building offers unmatched access to one of the region’s most vibrant hubs for innovation and growth.
PROPERTY FACTS
Sale Type
Investment
Property Type
Office
Property Subtype
Building Size
31,814 SF
Building Class
B
Year Built/Renovated
1893/2004
Price
$3,900,000
Price Per SF
$122.59
Tenancy
Single
Building Height
5 Stories
Typical Floor Size
6,363 SF
Slab To Slab
13’
Building FAR
1.35
Lot Size
0.54 AC
Opportunity Zone
Yes
Zoning
CI-Commercial Intensive - Currently office, studio and residential spaces are in the building. Social Club concept fits in zoning criteria.
Parking
42 Spaces (1.32 Spaces per 1,000 SF Leased)
AMENITIES
- 24 Hour Access
- Atrium
- Controlled Access
- Kitchen
- Accent Lighting
- Roof Terrace
- Basement
- Central Heating
- High Ceilings
- Natural Light
- Open-Plan
- Hardwood Floors
- Outdoor Seating
- Air Conditioning
- Balcony
Walk Score®
Very Walkable (72)
Bike Score®
Very Bikeable (75)
PROPERTY TAXES
| Parcel Number | 6835-36-6857 | Improvements Assessment | $4,389,700 |
| Land Assessment | $372,200 | Total Assessment | $4,761,900 |
PROPERTY TAXES
Parcel Number
6835-36-6857
Land Assessment
$372,200
Improvements Assessment
$4,389,700
Total Assessment
$4,761,900
1 of 48
VIDEOS
MATTERPORT 3D EXTERIOR
MATTERPORT 3D TOUR
PHOTOS
STREET VIEW
STREET
MAP
Presented by

310 E Third St
Hmm, there seems to have been an error sending your message. Please try again.
Thanks! Your message was sent.




