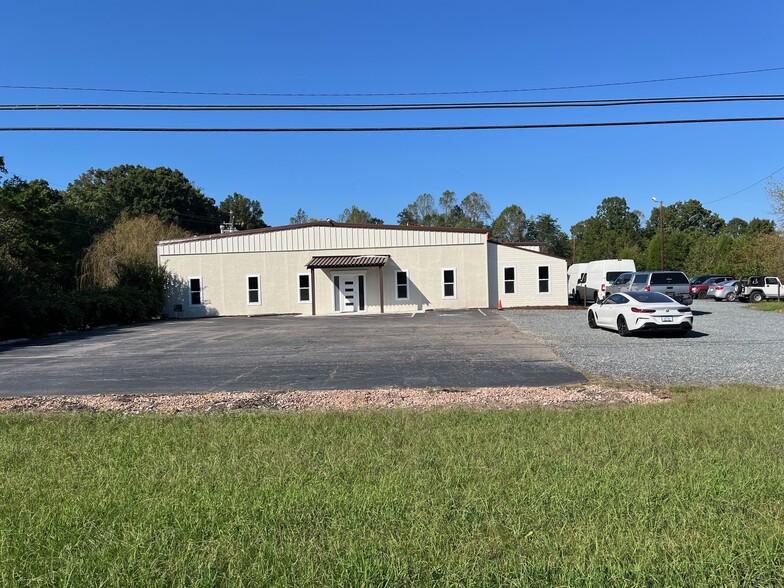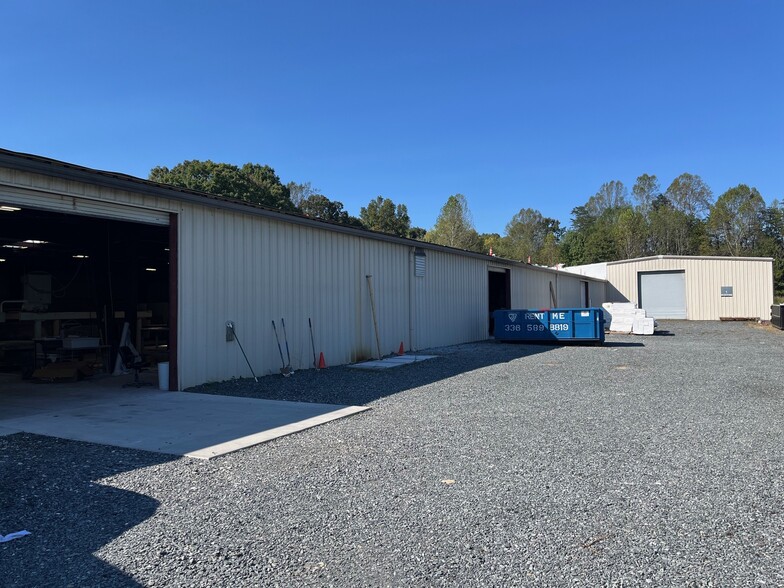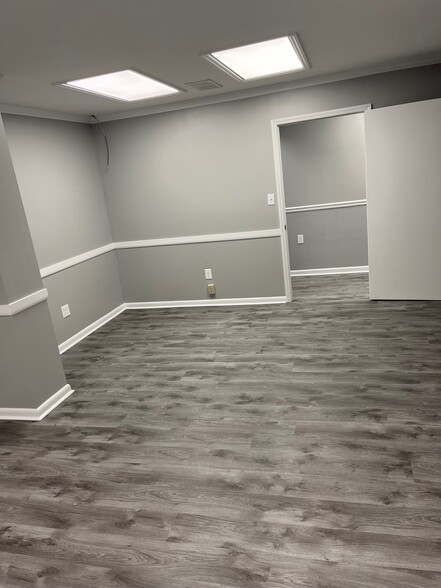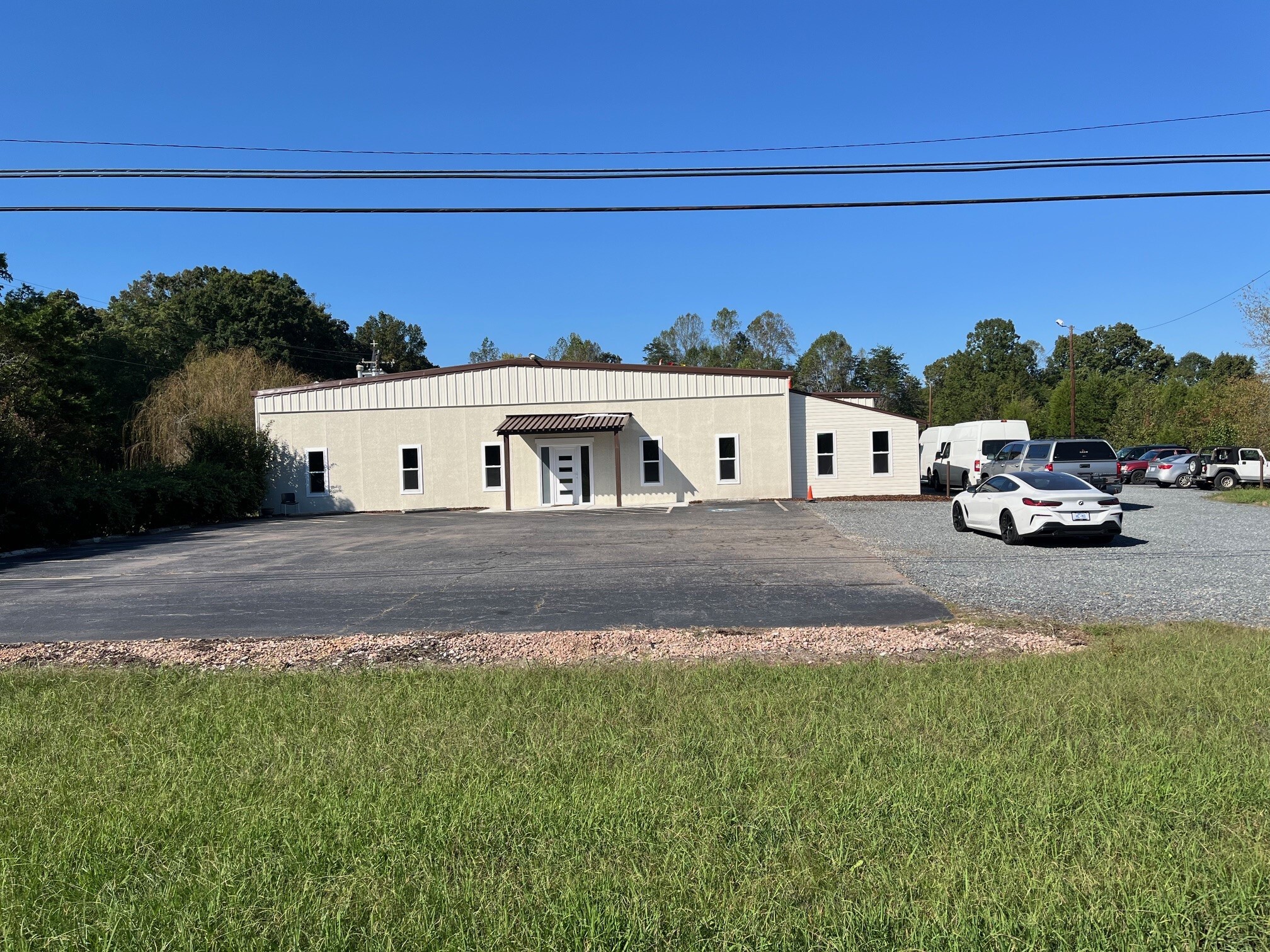thank you

Your email has been sent.

Clark Consolidated Equipment Co. Inc. 2873 NC Hwy 135 30,624 SF of Industrial Space Available in Stoneville, NC 27048




FEATURES
Clear Height
18’
Drive In Bays
4
Standard Parking Spaces
8
ALL AVAILABLE SPACE(1)
Display Rental Rate as
- SPACE
- SIZE
- TERM
- RENTAL RATE
- SPACE USE
- CONDITION
- AVAILABLE
New Roof in 2024 2.50 Acres 4 Drive-In Doors: 1-14'x16' and 3-12'x12' Ceiling Clear Height 14'-18'
- Lease rate does not include utilities, property expenses or building services
- 4 Drive Ins
- Includes 2,000 SF of dedicated office space
| Space | Size | Term | Rental Rate | Space Use | Condition | Available |
| 1st Floor | 30,624 SF | Negotiable | $3.25 /SF/YR $0.27 /SF/MO $34.98 /m²/YR $2.92 /m²/MO $8,294 /MO $99,528 /YR | Industrial | Full Build-Out | Now |
1st Floor
| Size |
| 30,624 SF |
| Term |
| Negotiable |
| Rental Rate |
| $3.25 /SF/YR $0.27 /SF/MO $34.98 /m²/YR $2.92 /m²/MO $8,294 /MO $99,528 /YR |
| Space Use |
| Industrial |
| Condition |
| Full Build-Out |
| Available |
| Now |
1 of 5
VIDEOS
3D TOUR
PHOTOS
STREET VIEW
STREET
MAP
1st Floor
| Size | 30,624 SF |
| Term | Negotiable |
| Rental Rate | $3.25 /SF/YR |
| Space Use | Industrial |
| Condition | Full Build-Out |
| Available | Now |
New Roof in 2024 2.50 Acres 4 Drive-In Doors: 1-14'x16' and 3-12'x12' Ceiling Clear Height 14'-18'
- Lease rate does not include utilities, property expenses or building services
- Includes 2,000 SF of dedicated office space
- 4 Drive Ins
PROPERTY OVERVIEW
± 30,624 SF of industrial space -(± 2000 SF is Office). New Roof in 2024 2.50 Acres 4 Drive-In Doors: 1-14'x16' and 3-12'x12' Ceiling Clear Height 14'-18'
WAREHOUSE FACILITY FACTS
Building Size
32,236 SF
Lot Size
2.50 AC
Year Built/Renovated
1971/1989
Construction
Metal
Water
City
Sewer
City
Zoning
NC-1 - Limited Scale Neighborhood Commercial
1 of 1
1 of 6
VIDEOS
3D TOUR
PHOTOS
STREET VIEW
STREET
MAP
1 of 1
Presented by

Clark Consolidated Equipment Co. Inc. | 2873 NC Hwy 135
Hmm, there seems to have been an error sending your message. Please try again.
Thanks! Your message was sent.







