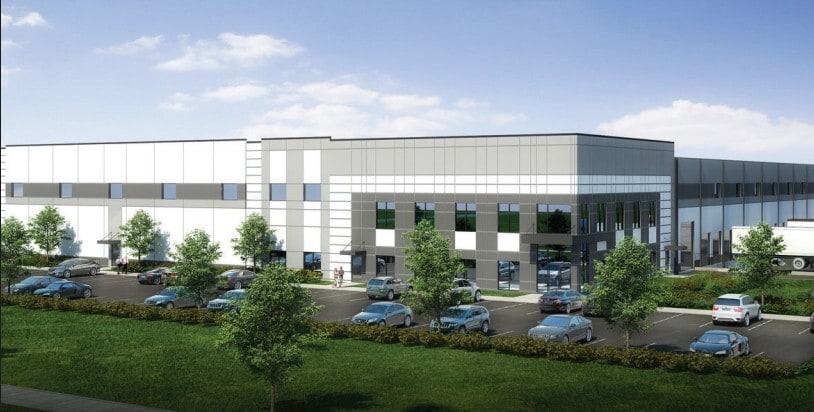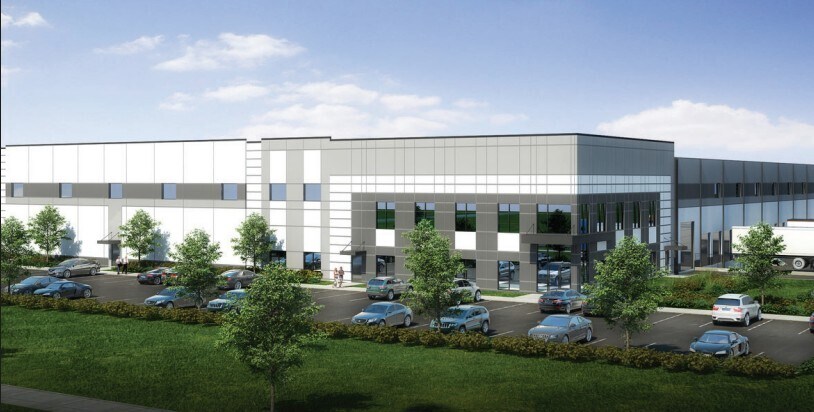thank you

Your email has been sent.

White Oak Industrial Center 1350 Sixteenth Est 323,000 - 400,000 SF of Industrial Space Available in Greensboro, NC 27405


HIGHLIGHTS
- Heavy Industrial zoning with ±50 acres of developable land
- 32' clear height and ESFR fire protection throughout
- Over 50MW of redundant Duke Energy power available
- Build-to-suit options from 323K to 400K SF with flexible layouts
- 130' deep truck court with heavy-duty drive aisles
FEATURES
ALL AVAILABLE SPACE(1)
Display Rental Rate as
- SPACE
- SIZE
- TERM
- RENTAL RATE
- SPACE USE
- CONDITION
- AVAILABLE
White Oak Industrial Center offers a range of build-to-suit configurations designed to meet the diverse operational needs of logistics and manufacturing tenants. Four preliminary site plans are available, each tailored to optimize functionality and site efficiency. The 323,000-square-foot option includes 26 trailer drop spaces and is situated within flood zone AE with a finished floor elevation (FFE) of 755.00. A 340,000-square-foot plan expands trailer capacity to 57 spaces, also within flood zone AE, with an FFE of 758.00. The 380,000-square-foot layout introduces 80 parking spaces and a retaining wall for enhanced site control. The largest configuration, at 400,000 square feet, features a 1,000-foot parking apron, flood zone AE designation, and an FFE of 758.00. Each plan is engineered to support high-volume distribution and advanced manufacturing, with infrastructure and zoning that allow for seamless customization.
- Hl zoning with flexible configuration
- Electrical capacity exceeding 50MW with 100KV line
| Space | Size | Term | Rental Rate | Space Use | Condition | Available |
| 1st Floor | 323,000-400,000 SF | Negotiable | Upon Request Upon Request Upon Request Upon Request Upon Request Upon Request | Industrial | Shell Space | August 01, 2027 |
1st Floor
| Size |
| 323,000-400,000 SF |
| Term |
| Negotiable |
| Rental Rate |
| Upon Request Upon Request Upon Request Upon Request Upon Request Upon Request |
| Space Use |
| Industrial |
| Condition |
| Shell Space |
| Available |
| August 01, 2027 |
1st Floor
| Size | 323,000-400,000 SF |
| Term | Negotiable |
| Rental Rate | Upon Request |
| Space Use | Industrial |
| Condition | Shell Space |
| Available | August 01, 2027 |
White Oak Industrial Center offers a range of build-to-suit configurations designed to meet the diverse operational needs of logistics and manufacturing tenants. Four preliminary site plans are available, each tailored to optimize functionality and site efficiency. The 323,000-square-foot option includes 26 trailer drop spaces and is situated within flood zone AE with a finished floor elevation (FFE) of 755.00. A 340,000-square-foot plan expands trailer capacity to 57 spaces, also within flood zone AE, with an FFE of 758.00. The 380,000-square-foot layout introduces 80 parking spaces and a retaining wall for enhanced site control. The largest configuration, at 400,000 square feet, features a 1,000-foot parking apron, flood zone AE designation, and an FFE of 758.00. Each plan is engineered to support high-volume distribution and advanced manufacturing, with infrastructure and zoning that allow for seamless customization.
- Hl zoning with flexible configuration
- Electrical capacity exceeding 50MW with 100KV line
PROPERTY OVERVIEW
Positioned in the heart of Greensboro’s industrial corridor, White Oak Industrial Center presents a premier build-to-suit opportunity for tenants seeking modern, high-performance logistics or manufacturing space. Developed by Samet Properties, LLC, the site spans approximately 50 acres and is zoned Heavy Industrial, offering flexible configurations up to 400,000 square feet. The buildings feature tilt-up concrete wall panels, 32-foot clear heights, and ESFR fire protection systems, supported by a 7-inch, 4,000 psi concrete slab over a vapor barrier. Infrastructure includes a 130-foot shared truck court, heavy-duty drive aisles, and a 60-foot concrete apron—ideal for high-volume distribution. Electrical capacity exceeds 50MW, with multiple 100KV Duke Energy lines currently servicing the site, making it suitable for advanced manufacturing or data-intensive operations. Located at 1350 Sixteenth Street, tenants benefit from direct access to US 29/421 and Summit Avenue, placing the property within minutes of downtown Greensboro and major regional transportation routes. The site is also near Cone Health’s Moses Cone Hospital and retail anchors like Walmart, enhancing workforce accessibility and amenities. Multiple preliminary site plans ranging from 323,000 to 400,000 square feet allow for tailored solutions to meet tenant needs, whether for regional distribution hubs or specialized production facilities. White Oak Industrial Center is a strategic choice for companies seeking scalable, infrastructure-rich space in a growing industrial market.
WAREHOUSE FACILITY FACTS
Presented by

White Oak Industrial Center | 1350 Sixteenth Est
Hmm, there seems to have been an error sending your message. Please try again.
Thanks! Your message was sent.





