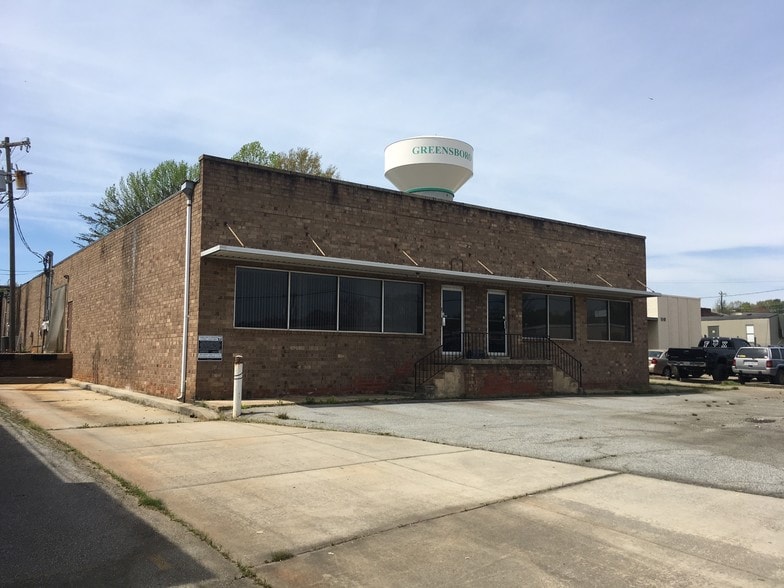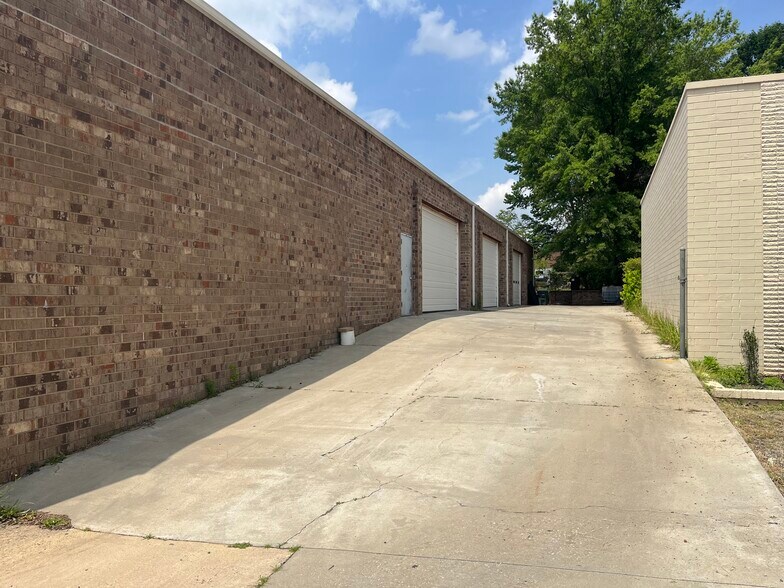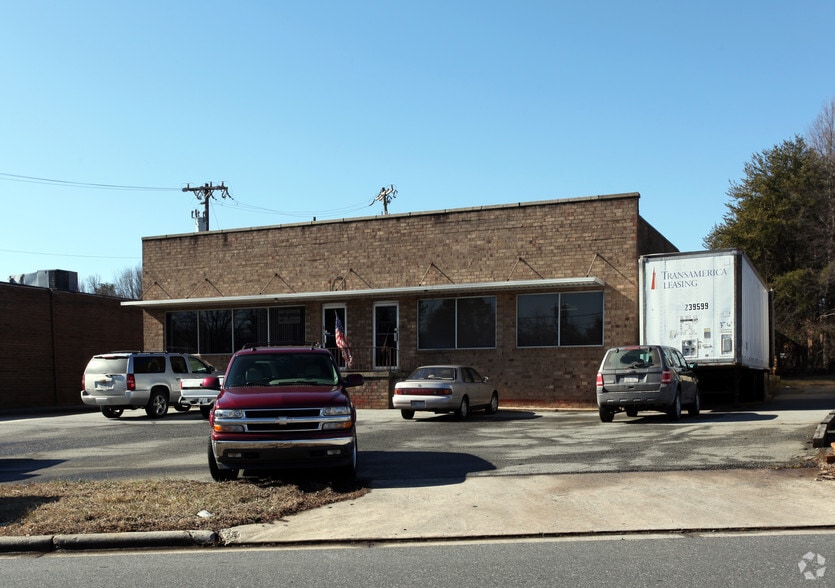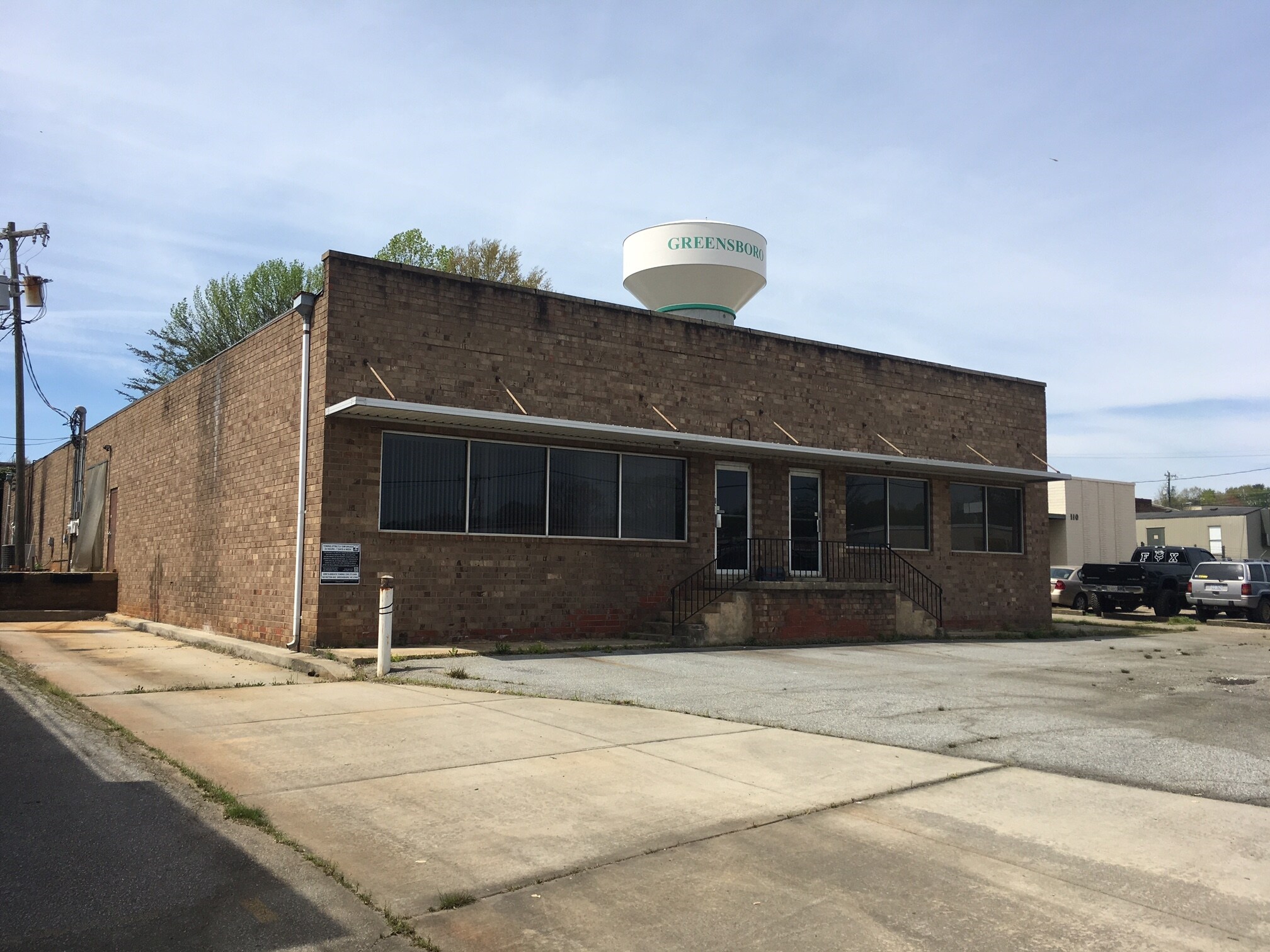thank you

Your email has been sent.

112 S Walnut Cir 4,800 - 8,400 SF of Industrial Space Available in Greensboro, NC 27409




HIGHLIGHTS
- Air Conditioned warehouse
FEATURES
ALL AVAILABLE SPACE(1)
Display Rental Rate as
- SPACE
- SIZE
- TERM
- RENTAL RATE
- SPACE USE
- CONDITION
- AVAILABLE
- 8,400 SF Flex/Warehouse (can be divided in half) - 1,000 SF of Office - Three 20’ wide X 11” tall Drive-In Doors - Loading Platform w/ 10’x10’ Dock Door - Half the warehouse is Air Conditioned - 14’ Ceilings - Call for Pricing
- Includes 1,000 SF of dedicated office space
- 1 Loading Dock
- 3 Drive Ins
- Central Air Conditioning
| Space | Size | Term | Rental Rate | Space Use | Condition | Available |
| 1st Floor | 4,800-8,400 SF | Negotiable | Upon Request Upon Request Upon Request Upon Request Upon Request Upon Request | Industrial | Full Build-Out | Now |
1st Floor
| Size |
| 4,800-8,400 SF |
| Term |
| Negotiable |
| Rental Rate |
| Upon Request Upon Request Upon Request Upon Request Upon Request Upon Request |
| Space Use |
| Industrial |
| Condition |
| Full Build-Out |
| Available |
| Now |
1st Floor
| Size | 4,800-8,400 SF |
| Term | Negotiable |
| Rental Rate | Upon Request |
| Space Use | Industrial |
| Condition | Full Build-Out |
| Available | Now |
- 8,400 SF Flex/Warehouse (can be divided in half) - 1,000 SF of Office - Three 20’ wide X 11” tall Drive-In Doors - Loading Platform w/ 10’x10’ Dock Door - Half the warehouse is Air Conditioned - 14’ Ceilings - Call for Pricing
- Includes 1,000 SF of dedicated office space
- 3 Drive Ins
- 1 Loading Dock
- Central Air Conditioning
PROPERTY OVERVIEW
- 8,400 SF Flex/Warehouse (can be divided in half) - 1,000 SF of Office - Three 20’ wide X 11” tall Drive-In Doors - Loading Platform w/ 10’x10’ Dock Door - Half the warehouse has Air Conditioning - 14’ Ceilings - Call for Pricing
WAREHOUSE FACILITY FACTS
Presented by

112 S Walnut Cir
Hmm, there seems to have been an error sending your message. Please try again.
Thanks! Your message was sent.


